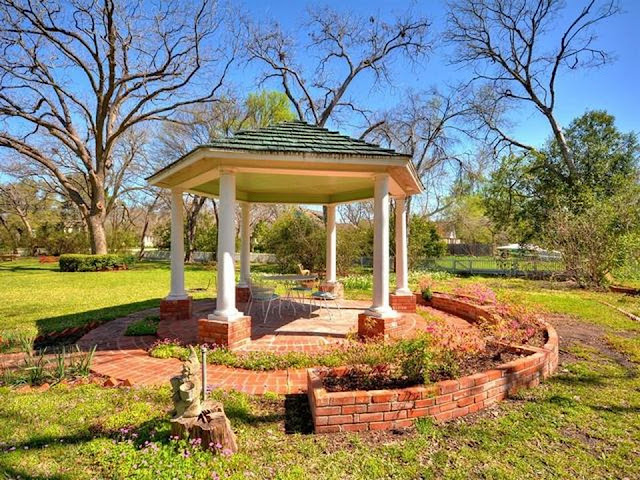A.J. Nelson-Crier House/Woodbine Mansion, 1854 Victorian/Greek Revival in Round Rock, Texas
LISTING DETAILS
One of the most unique Historical Mansions in Texas. The Woodbine Mansion was built 1885-1900 by the original founding family of Round Rock the Nelsons. Amazingly unaffected by time this solid brick beauty still includes the original Barn and entire city block of land (1.6 acres). Home has 3 stories, 18 rooms, 4 and 1/2 baths, and stunning chandeliers throughout. The grounds include a 3 room guest house, a 2 car garage, pond, gazebo, barn, windmill and incredible mature pecan and Magnolia trees.
History via Curbed
Built in 1854, [this] Texas historic landmark [was] officially named the A.J. Nelson-Crier House—though its owners in the 1960s called it Woodbine. According to the Williamson County Historical Commission, the original home, built by the widow and heirs of Swedish immigrant Andrew J. Nelson and designed by Austin's historic and still going strong Page Brothers architecture firm (now called simply Page), was Victorian in style. In the 1930s, heirs had the facade converted to a Greek or Classical Revival style. It had several subsequent remodels, including one in the 1960s in which four screened porches were converted to rooms.
FOR SALE $2,200,000
405 E Main St, Round Rock, TX 78664
8 beds | 5 baths | 7828 sqft | 1.67 acres
LINKS:
Listing Agent, Zillow, Realtor, Curbed Austin, Williamson County Historical Commission,
Featured Photos
Subscribe to:
Post Comments (Atom)






































No comments:
Post a Comment