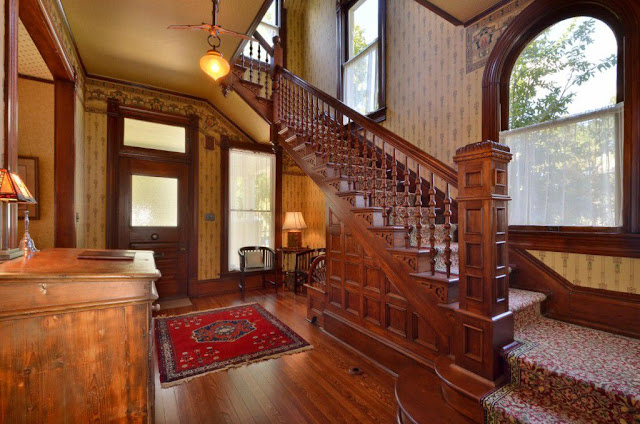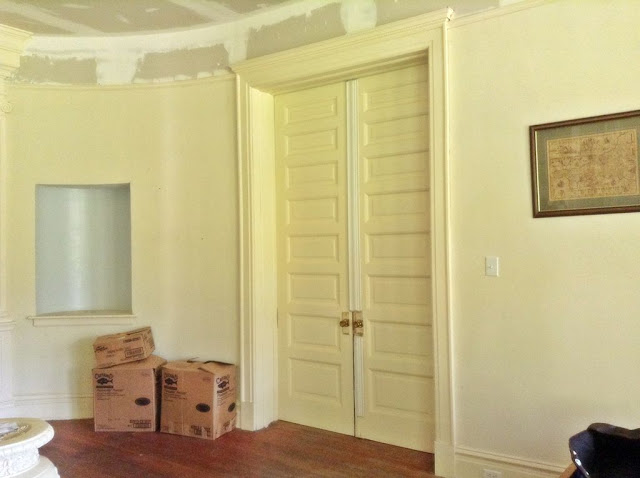Showing posts with label Neoclassical. Show all posts
Showing posts with label Neoclassical. Show all posts
1890 American Queen Anne in Fargo, North Dakota
This house was featured on "House Hunters" and 2 Episodes of "House Hunters: Where Are They Now". Links to the shows are below for anyone that wants to see the before and afters. There is also a link to an article from "Design and Living" that features some history, renovations and details of the house.
Herblin/Shoe-Merritt House, 1897 Victorian/Neoclassical Transitional in Austin, Texas

LISTING DETAILS
Herblin Shoe/Merritt House ca.1899-1900 national and local historical designations. Amazing 4.5yr thoughtful and meticulous restoration/renovation. Work directed by noted historic restoration architect and interior designer that specializes in historical interior restoration. A real showplace with no expense spared! State of the art kitchen, incredible master suite/bath, incredible closets and more! Primary house, plus former cook's quarters now used as office and 1bd/1ba garage apartment over 3 car carriage house.
HISTORY via Judges Hill Historic District
Constructed for William Herblin’s family in 1899-1900 as 2-story Late Victorian/Queen Anne with gable attic and brick veneer. The Herblins sold the home to Mary and Ruffin Shofner in October, 1910, and they sold the house to Mildred and George Clark in October of 1917. Mary and William Shoe purchased the home in July of 1927, and the home was left to their daughter in December of 1969. Lucy Shoe Meritt’s career in the East allowed her to spend summers in the home from the time the Shoes first purchased the house in 1927. The Meritts moved to the home permanently in 1971 after their retirement, spending summers at their home in Ontario; their Austin home was not air conditioned.
FOR SALE $2,550,000
712 W 16th St, Austin, TX 78701
4 beds | 4 Full/1 Half baths | 4232 sqft | .25 acres
LINKS:
Listing Agent, Zillow, Realtor, Judges Hill Historic District, Historic American Building Survey via UNT,
Featured Photos
Slideshow (more pictures, including the interior of the carriage house)
Save Me: Gillette House, 1908 Neoclassical Revival in Greenwood, Mississippi
LISTING DETAILS
The Gillette House, built in the early 1900s by Greenwood businessman and mayor Stage Marye, this grand home was once one of the finest in the Delta, and could be once again. Its design was inspired by the many showboats that once sailed the waters of the Yazoo and mighty Mississippi. The interior features beautiful woodwork, ornate mantels, hardwood floors, gorgeous molding and solid wood doors enhanced with egg and dart molding. A private, three room suite upstairs has casement windows that open up for a sweeping view of the Yazoo River.
The house is described in the NRHP River Road and Western Downtown Residential Historic District info, which fails to convey the beauty of the place: 507 River Road – Neo-Classical Revival. Ca. 1910. One-and-a-half story frame residence with hipped roof and large central gabled dormer with Palladian window and dentiled cornice that is flanked by two small gabled dormers with Ionic pilasters and bas relief ornament in the gable ends; one-story porch surrounds the facade and side elevations and features an elliptical projection with arched and scrolled pediment defining the entrance doorway; the porch has a full dentiled entablature supported by Ionic columns linked by a turned baluster railing; elliptical curve of the central facade echoes the curve of the porch and contains a frontispiece entrance with double-leaf glazed doors set beneath a patterned transom.
FOR SALE
507 River Rd, Greenwood, MS 38930
5 beds | 3 baths | 5177 sqft | .9 acres
LINKS:
Listing Agent (n/a), Zillow, Realtor,
Featured Photos
Subscribe to:
Posts (Atom)



































































