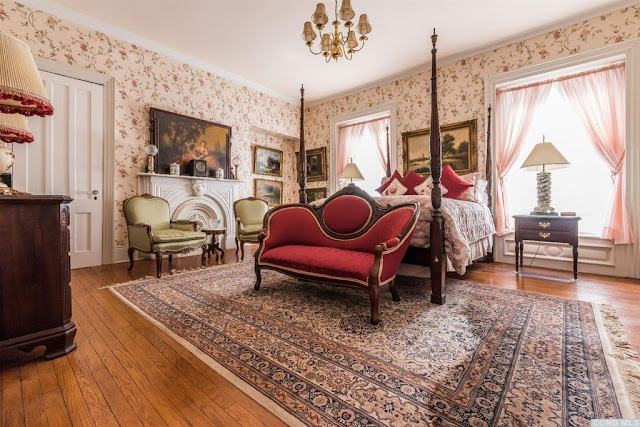Showing posts with label Mansard Roof. Show all posts
Showing posts with label Mansard Roof. Show all posts
John C. Dubois House, 1890 Brick Second Empire Mansion in Hudson, New York
This house is a duplex. There are currently two listings for this house, each for one half of the house. 318 is entering from the door on the left and 320 is entering from the door on the right. We have both listings on this post. Please note that the listings are held by two different agents, so each of our listings contains it's own listing links with the photos from each listing.
LISTING DETAILS: 318 Allen St, Hudson, New York
The John C. Dubois House, a stately brick mansion, is located on the most beautiful, tree lined street in Hudson. The house sits on a large double lot with enough land to create a beautiful garden and add a pool. The 6,200 sf house is ready to be brought back to its original glory as a prominent single family residence or reconfigured as a boutique Bed and Breakfast.
A distinctive turquoise turret adds character to other exterior details such as original crown moldings and a slate mansard roof. Inside details include original arched doors and a period staircase. Plenty of tall windows ensure an abundance of natural light and inspiring views of the Catskills from the 3rd floor. With so much character and a great location, the Dubois House is just waiting for the next steward to bring it back to its original splendor. A significant amount of work has already been done to strengthen the core of the building as well as restoration of many windows. A 5-minute walk to the Amtrak station and 2 hours from NYC.
LISTING DETAILS: 320 Allen St, Hudson , New York
Historic on ALLEN...On one of Hudson's most prestigious tree-lined blocks, among Hudson's most regal homes, stands the stately John Dubois 1870's brick mansion. The residence, renovated and restored with sophistication, highlights her wonderful original architectural elements. Three glorious floors of living space all with high ceilings and oversized windows, all reminiscent of the grandeur of the era.
The living room with gas fireplace flows into the formal dining room, into the huge eat-in chef's kitchen beyond with exposed brick and beams that takes you to a delightful outdoor space, awaiting your green thumb. Three master sized bedrooms, three and a half baths, two indoor porches, decorative fireplaces and two additional bedrooms comprise the two upper floors; every room with beautiful light and mother nature peeking in. Enjoy the privacy of your rear porch or laze on the front porch viewing other magnificent homes and distant views; a step back in time
Bird's Nest, 1870 Greystone Gate House in Irvington, New York
LISTING DETAILS
Less then 22 miles north of New York City along the Hudson River sits one of Irvington's treasured historic homes. Once known as the "Birds Nest", this 4 bedroom, 2 bath Greystone Victorian was formerly the gate-house of the Dows-Luke Estate. Built in 1870 by local craftsmen, this house is constructed of native stone and has a gable slate roof, bay windows and gingerbread ornamentation. This house has all the modern amenities one could want along with the architectural details and grandeur of another era. Featuring 9' ceilings, dental moldings, floor to ceiling windows, 3 fireplaces and hardwood floors. Brand new eat-in kitchen as well as new furnace, central a/c, hot water heater and so much more. Built-in gas grill, stone shed and specimen trees align this beautiful half acre. Walk to train, town, schools, aqueduct, farmer's market..... Once in a life time opportunity.
BACK ON THE MARKET $1.295,000
9 Dows Ln, Irvington, NY 10533
4 beds | 2 baths | 2792 sqft | .49 acres
LINKS:
Listing Agent, Zillow, Realtor,
Featured Photos
VanSchaack House, 1785 Federal/Georgian/Second Empire Mansion in Kinderhook, New York
LISTING DETAILS
The prestigious Van Schaack house located in the heart of historic Kinderhook village. Built in 1785 and later expanded in the mid 19th century, to give both an interior of grand scale and lavish architectural detail. The long ownership and care by the current owner with great respect to this fine early home gives an aura of both comfort and a sense of its past history. Prime location in this desirable community. Sited on 1.4 acres with detached workshop and spacious double garage. Short walk to the village center. A property of quality and distinction - highly recommended.
PREVIOUS LISTING DETAILS
The VanSchaack house, dates back to c. 1785. In 1865, James Mix, Jr., Albany's leading silversmith at the time, purchased the home and added the mansard roof, and 3rd floor, with no disruption to flow or integrity. With only 7 owners in 200 plus years, this home still retains many original details, such as the windows, mahogany and oak floors, and fabulous staircases. Gracious front hall, formal living room and dinning room, period style kitchen, breakfast nook, butler's pantry, kitchen pantry, TV room, powder room and glorious enclosed porch on main floor.
Second floor boasts 6 bedrooms (2 on a separate wing), 3 full baths and a library. The 2nd story to the enclosed porch is adjacent to the master en suite. The 3rd floor is home to 4 additional bedrooms, another living room, full bath and storage room. There is also a staircase to the roof. Six original fireplaces. One is operational, 4 have potential and the 6th is home to the furnace flue. Park-like grounds, detached 2 car garage. Historic setting. Agent owned.
History via Walking Tour Brochure
BACK ON THE MARKET $1,375,000
FOR SALE
20 Broad St, Kinderhook, NY 12106
10 beds | 3 Full/3 Partial baths | 7000 sqft | 1.42 acres
LINKS:
Listing Agent, Zillow, Realtor, Bed and Breakfast Website, Village of Kinderhook,
Featured Photos
Subscribe to:
Posts (Atom)


















































































































