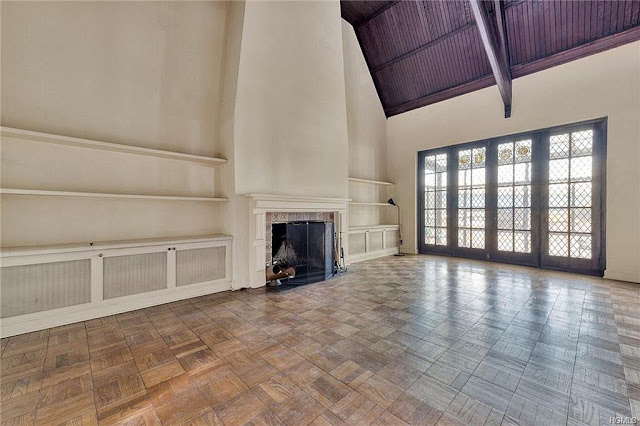LISTING DETAILS
National Register of Historic Places, Wayside Chapel, a Flemish Revival
design circa 1867-1869 was built as a chapel, of brownstone and
features a steeply pitched slate roof. The baronial parlor has a soaring
17 foot volume ceiling and is approximately 23 x 15 feet. It has a
6-foot wide wood burning fireplace, massive exposed chestnut X trusses
and four tall leaded glass French doors opening to an enclosed riverside
solarium. The staircase leads to a delightful minstrel gallery. The
staircase leads to a delightful minstrel gallery. The formal dining room
has a lovely leaded glass window. Modern kitchen. Most windows have
been replaced with Marvin windows. Ample master bedroom and en-suite
bath on the main level (could be a den) opens to a rear gallery
overlooking the Hudson River and sandy beach. Upstairs are a guest
room, a study which could double as a bedroom featuring an arched entry
corridor and another full bath. Hardwood floors. Note: Sale is
conditioned upon court approval.
FOR SALE $549,500 $529,000 $499,000
24 River Rd, Nyack, NY 10960
2 beds | 2 baths | 1296 sqft | .07 acres
LINKS:
Listing Agent (n/a), Zillow, Realtor,
Featured Photos
LISTING DETAILS
This exquisitely detailed 21 foot wide south facing bay front brownstone
is most desirably located on a prime center Slope bucolic street. The
original integrity of this house has been respected and enhanced.
Enter on the elegant parlor floor hosting the grand sun filled living
room with 12 foot ceilings, original mahogany carved pocket doors,
etched glass, parquet floors, pier mirror, and dramatic crystal
chandelier. More striking original details grace the beautifully
wallpapered formal dining room which offers a wet bar and imposing
fireplace mantel - an exceptional space for entertaining.
An expansive chef's kitchen is on the garden floor. A comfortable
family living room and full bath plus a sun room with access to the
charming garden complete the amenities of this level.
On the third and fourth floors are 4 generous bedrooms and 2 smaller
bedrooms or studies.
Each of these floors have ample full baths plus a "closeted" fourth
bathroom on the third floor. On the top floor is a laundry and an
additional convenient fully equipped kitchen.
The finished recreation room in the cellar is a surprise plus to this
exceptional one family home. There is also a second laundry on the
cellar level.
Though currently used as a gracious one family home, it could be
converted to a two family to conform to its C of O.
FOR SALE $3,750,000
931 President St, Brooklyn, NY 11215
6 beds | 4 baths | 4862 sqft | .05 acres
LINKS:
Listing Agent, Zillow, Realtor,
Featured Photos
LISTING DETAILS
Magnificent 6 bedroom, 4.5 bath Gold Coast mansion circa 1886 by
architect Hansen for German Beer Baron Weiss. All original woodwork,
hardwood floor, pocket doors, leaded and stained windows and 8
fireplaces. Modern kitchen with high-end appliances, butlers pantry, and
breakfast area that opens to an Italian stone deck landscaped with
fountains, apple, and birch trees. Unparalleled oasis with city life.
Rooftop reinforced for large greenhouse and roof deck. 2.5-car garage.
FOR SALE $3,890,000
1428 N State Pkwy, Chicago, IL 60610
6 beds | 4 Full/1 Half baths | 7112 sqft | .08 acres
LINKS:
Listing Agent, Zillow, Realtor,
Featured Photos





































































