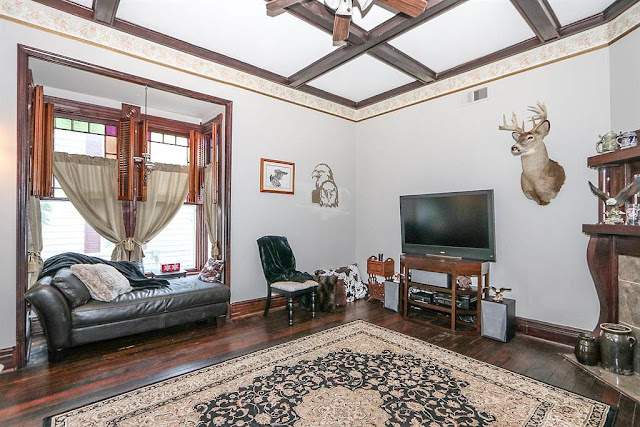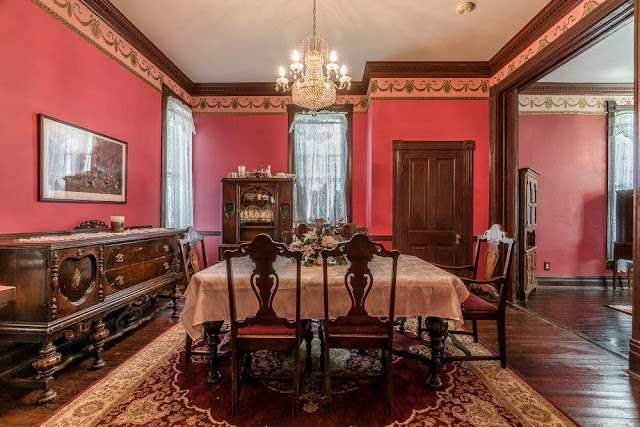Showing posts with label Second Empire. Show all posts
Showing posts with label Second Empire. Show all posts
John C. Dubois House, 1890 Brick Second Empire Mansion in Hudson, New York
This house is a duplex. There are currently two listings for this house, each for one half of the house. 318 is entering from the door on the left and 320 is entering from the door on the right. We have both listings on this post. Please note that the listings are held by two different agents, so each of our listings contains it's own listing links with the photos from each listing.
LISTING DETAILS: 318 Allen St, Hudson, New York
The John C. Dubois House, a stately brick mansion, is located on the most beautiful, tree lined street in Hudson. The house sits on a large double lot with enough land to create a beautiful garden and add a pool. The 6,200 sf house is ready to be brought back to its original glory as a prominent single family residence or reconfigured as a boutique Bed and Breakfast.
A distinctive turquoise turret adds character to other exterior details such as original crown moldings and a slate mansard roof. Inside details include original arched doors and a period staircase. Plenty of tall windows ensure an abundance of natural light and inspiring views of the Catskills from the 3rd floor. With so much character and a great location, the Dubois House is just waiting for the next steward to bring it back to its original splendor. A significant amount of work has already been done to strengthen the core of the building as well as restoration of many windows. A 5-minute walk to the Amtrak station and 2 hours from NYC.
LISTING DETAILS: 320 Allen St, Hudson , New York
Historic on ALLEN...On one of Hudson's most prestigious tree-lined blocks, among Hudson's most regal homes, stands the stately John Dubois 1870's brick mansion. The residence, renovated and restored with sophistication, highlights her wonderful original architectural elements. Three glorious floors of living space all with high ceilings and oversized windows, all reminiscent of the grandeur of the era.
The living room with gas fireplace flows into the formal dining room, into the huge eat-in chef's kitchen beyond with exposed brick and beams that takes you to a delightful outdoor space, awaiting your green thumb. Three master sized bedrooms, three and a half baths, two indoor porches, decorative fireplaces and two additional bedrooms comprise the two upper floors; every room with beautiful light and mother nature peeking in. Enjoy the privacy of your rear porch or laze on the front porch viewing other magnificent homes and distant views; a step back in time
1875 Second Empire in Saratoga Springs, New York
LISTING DETAILS
A Rare Opportunity! Beautiful Victorian of 3600+ sq ft on over 5.5 acres in Saratoga Springs. Grand Front porch, Soaring ceilings, grand staircases and architectural details throughout. Huge master suite, 4+ Bedrooms, 3.5 baths. Quiet setting with stream at edge of property - yet minutes to Broadway. Barn with sunroom and deck off the back to enjoy the peaceful, private grounds. 2 Parcels sold together to make 5+ acres and over 700' of road frontage.
1880 Second Empire in Williamstown, Kentucky
LISTING DETAILS
Old World Charm previously restored to its glory. This magnificent Second Empire Architecture is listed in the Kentucky Historical Resources and served as primary residence for several prominent families throughout its history. This home with its double entry doors, soaring ceilings, beautiful woodwork with intricate detail and grand entry foyer with grand staircase will wow you when you walk in. This 5 bed, 3 full bath home has a first floor master and an inviting front porch, 2 car attached garage, large laundry/mud room area, tankless hot water heater, 2 brand new furnaces in Feb 2019 and an outbuilding/workshop.
PREVIOUS LISTING DETAILS
Elegance abounds in this Second Empire designed home that was built in 1880. This unique structure listed in the Kentucky Historical Resources, has served as principal residence to a handful of prominent Grant Countians throughout its history. The craftsmanship of a different era becomes apparent when you walk up to an elaborate set of double doors. Upon entering the foyer you are transformed back in time, when 11 foot high ceilings, fireplaces in all the main rooms, and intricate woodworking decor were the norm. This 5 bedroom, 3 full bath home has been remodeled several times, to improve energy efficiency and functionality. What has not changed is the features that the original owners used to make it the showplace of Williamstown in that time period. When you walk thru the front doors you are immediately taken back to that time period when your home was truly your castle. If you want to envision what your Great Great Grandparents called a fancy place, come see this home.
BACK ON THE MARKET $285,000
FOR SALE
507 N Main St, Williamstown, KY 41097
5 beds | 3 baths | 3732 sqft | .55 acres
LINKS:
Listing Agent, Zillow, Realtor,
Featured Photos
Subscribe to:
Posts (Atom)







































































