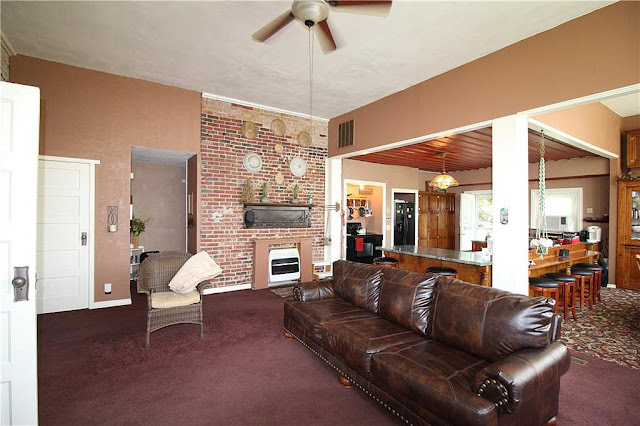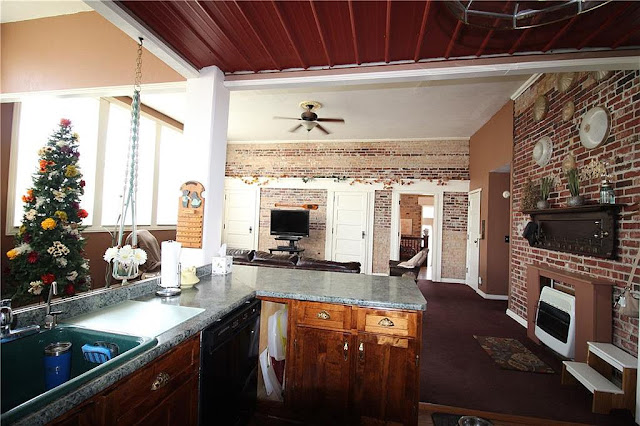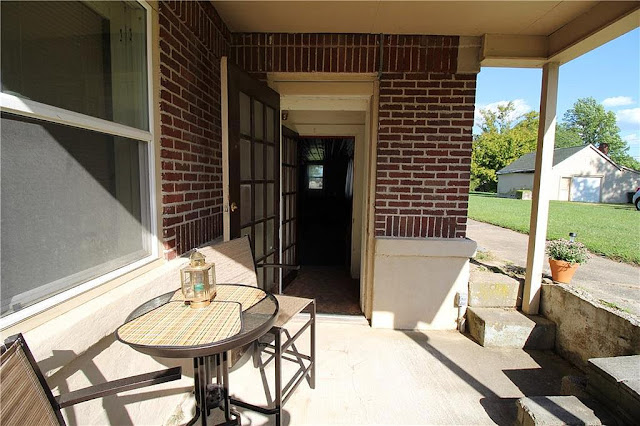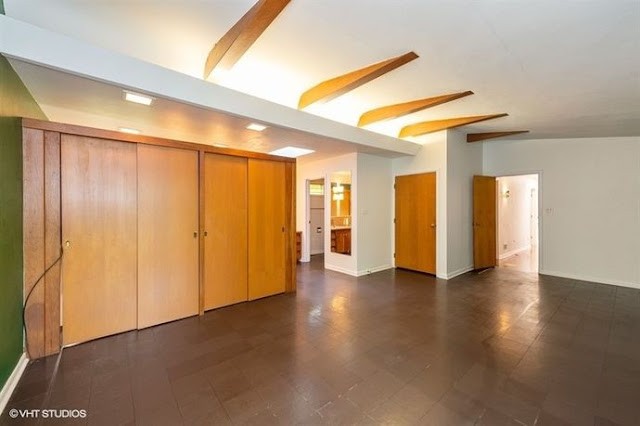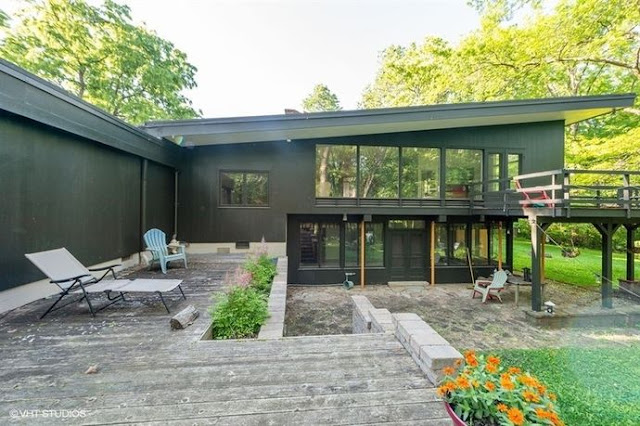Showing posts with label Indiana. Show all posts
Showing posts with label Indiana. Show all posts
Charles Over Mansion, 1902 Brick Colonial Revival in Muncie, Indiana
LISTING DETAILS
Opportunity, style, historic value, modern amenities and VALUE are all things that generally can't be found in one single house. I can't quite explain the feelings involved with walking in this front door. The natural woodwork, the history and space are all entirely breathtaking. This home has undergone a significant renovation in the past several years culminating into the form that you see now. This home is one of the single greatest values in the US. At almost 12,000 sq ft, this home in the Emily Kimbrough Historic District is one of the single most recognizable homes in Muncie. It has been featured in Magazines, Television, Movies and local publications. It has been recognized nationally for it's charm, character and pure value.
A look inside will reveal a plethora of natural wood, custom paint, professional work and class mixed with all updated and working mechanical systems. The home has been well insulated and outfitted with 4 working HVAC units to keep the home cool/warm and comfortable, all while maintaining a modest monthly utility bill. It has almost 3300 sq ft of dry basement for storage and many other uses. Through the dining room you will find a magnificent kitchen attached to a large walk in pantry. Entertaining. Cozy living. An appeal can rarely be seen in such a combination. Currently, the home generates its own revenue. It has enough living space, a large 3rd story featuring a ballroom (workshop) and serves guests comfortably as an airBnB.
The chance to own a house like this can truly be said to be a once in a lifetime opportunity. Professional artisans from around the United States, regionally and locally have all come together on this home to extract every ounce of details and history that could possibly be crafted. Don't miss your chance. Don't let this opportunity pass you by.
Eggman School House #11, 1900 Brick Schoolhouse in Anderson, Indiana
LISTING DETAILS
BACK ON MARKET...BUYER FINANCING DECLINED! NOW PRICED BELOW APPRAISED VALUE! Don't miss the chance to own a piece of history! This unique 1800's Eggman School House #11 was converted to a single family home and sits on a beautiful half-acre, park like setting (sited as one of the hidden treasures of Madison Co.) and can now be yours! This all brick home features 1 bedroom down stairs plus open loft/bedroom upstairs that leads to a large semi-finished attic/room with window (would make an awesome master suite). Living Room adjoins dining room with built-in's. Eat-in kitchen with dining nook. Large enclosed back porch. Full bath with laundry on the main level. Home is on a basement with sump and battery back-up sump pump. Home surrounded by established trees and has detached garage.
1900 Colonial Revival in Kokomo, Indiana
LISTING DETAILS
This home will leave you in awe with its unique character, history and charm from the 1870 antique chandelier in the living room, to the resplendent woodwork throughout the home. With over 6,400 sq. ft., this home offers an abundance of space with a large living room with gas fireplace, formal dining room, den with 2nd gas fireplace, rec room with built-in wooden bar and a pool table. The private library boasts a built-in desk and an abundance of bookshelves. The kitchen features a beautiful AGA gas stove, as well as, gorgeous granite countertops and custom cabinetry. There is much to say about the master bedroom with 3 walls of windows, private bathroom featuring a tub and separate shower and twin vanity with granite counter. A short stairway will lead you to an awesome master closet and bonus area. This property also features a private guest quarters home, 5 car garage, beautiful open patio and a white pillar pavilion. All of this on your very own 11 acre estate. This is truly a wonderful home to entertain and enjoy during all seasons.
Shirley School House, 1900 Brick School Conversion in Shirley, Indiana
LISTING DETAILS
Looking For A Unique One Of A Kind Property? This One Is For Your! Originally Used As The Shirley School House, this 4 Bedroom, 2 Bath Home Has Spacious Rooms, Open Concept, Tall Ceilings And Several Original Features That Have Been Restored To Perfection! Come See Today!
FOR SALE $159,900
104 S Main St, Shirley, IN 47384
4 beds | 2 baths | 4512 sqft | .77 acres
LINKS:
Listing Agent, Zillow, Realtor,
Featured Photos
1954 Mid Century Modern in Indianapolis, Indaina
LISTING DETAILS
This Mid-Century Modern jewel set on nearly an acre of wooded grounds on Indianapolis's most sought-after street, has three levels, two fireplaces, views outside through expansive windows, over 1500 sf of decks and patios and original lights and woodwork. Designed for this lot by noted Mid-Century Modern architect John Hirsch, this home promotes indoor/outdoor living with its views and easy access points to patios and decks. The neighborhood is beautiful and the neighbors know and care about one another. The central location allows you to be in downtown Indianapolis or up in Carmel in fifteen to twenty minutes. It is located within easy walking distance to Broad Ripple, with its restaurants and shopping, as well as the Red Line that opens in September. Situated on a hill less than 1000 feet from the White River, its woods are often visited by deer and rabbits.
Built in 1954, the house is a prime example of Mid Century Modern architecture, which gained critical and then popular attention after World War II. Many traditional elements of MCM architecture are found here, including a specific design for the hillside lot, open areas (long before the open concept touted today), soaring and overhanging rooflines that allow direct sun in winter but only light in summer (long before todays environmental designs), lots of glass to draw the outdoors in, moveable walls for various room uses, and multiple access points to outdoor spaces. It was designed by noted architect John Hirsch of New Jersey, known for his MCM public buildings in that state. The use of nineteenth-century bricks adds yet another layer of historical interest to the home. Correspondence about the house and its multiple plans are held in the a State Library, the Indianapolis Museum of Art and by the current owners.
The house has a great deal of history and character. The original family, leaders in Indianapolis business, religious, and philanthropic communities, lived there for 52 years. The home, with its open spaces and easy access to the outdoors, lends itself to entertaining. Indeed, a single door in the hall closes access to the private portions of the house, leaving the rest open to visitors. From its two large decks and three covered stone porches, to its large main floor fireplace and cozy downstairs fireplace, the home was designed for family, friends and fun.
Purchased in 2006 by its present owners, the house has seen a facelift without changing its character. All of the original design elements remain, including the original Thermador oven and stove (they don't build them like that anymore!), moveable walls, halls with skylights, washer and dryer in the kitchen, colorful original laminate tiles, floating closets and walls repurposing historic bricks. Attention was paid to new thermal windows and Brazilian teak floors in the living room, a new marmoleum floor in the kitchen (returning to the historic green that was found below layers of linoleum), replacing woodwork around the house, replacing an old deck with a large cantilevered deck in keeping with the style and opening up the overgrown lot to the south with trails enjoyed by dogs and kids. Updating the property has resulted in a virtual bird, rabbit, squirrel and deer haven.
Restoring aspects of the 65-year-old historic home required a lot attention. It has been a labor of love for our family, and it has been a joy to watch peoples faces the first time they visit. It is a unique home. There remain a few items to be restored (including the front slate porch), which is why we have priced it as we have.
FOR SALE $710,000
6917 N Pennsylvania St, Indianapolis, IN 46220
4 beds | 3 Full/1 Half baths | 3729 sqft | .81 acres
LINKS:
Listing Agent (n/a), Zillow, For Sale By Owner, Realtor,
Featured Photos
Subscribe to:
Posts (Atom)













