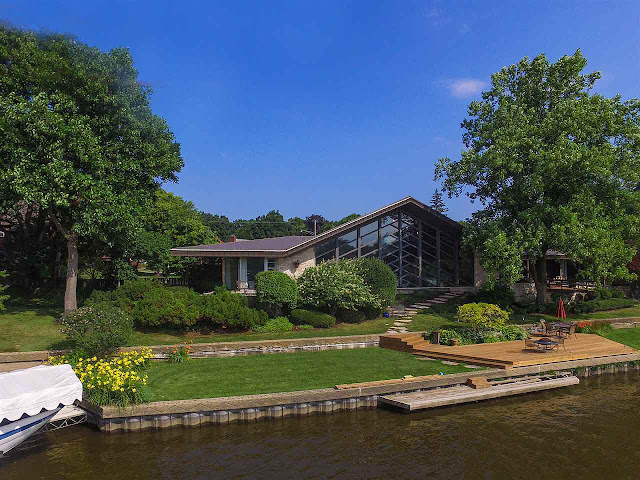Showing posts with label Mid Century Modern. Show all posts
Showing posts with label Mid Century Modern. Show all posts
1968 Mid Century Modern in Wappingers Falls, New York
LISTING DETAILS
Romantic mid century home; architect designed to follow the river view at top of ridge overlooking Hudson River. Peaceful, natural wooded ten acre estate. Three cedar sided structures (main house, 3 car garage, guest house) linked by river view board walk. Musician inspired for residential-performance use. Dramatic soaring ceiling in the living room, large dining room, kitchen are bordered by sliding glass doors linking the interior and exterior environments. Four bedrooms, baths, central family room on above ground lower level reflect the floor above with outdoor access to the river views. Elegant craftsmanship is evident in the finished wood ceilings and full house hardwood floors.
The two bedroom guest house complements the main house design with vaulted, wood paneled ceiling living room opening to expansive deck overlooking lower grassy outdoor entertainment yard with full river views. The oversize three car garage is finished with wood paneled loft.the Through deep woods a private road opens to an environment of exquisite natural beauty and perfectly complementary living. Down hill is the charming hamlet of New Hamburg with Metro North access to Westchester and New York City. CO in place although assessment taxes will be adjusted after sale. ( House is under electronic surveillance to be deactivated for appointments.)
2016 Eichler Inspired Modern in Leander, Texas
This house was featured on HGTV's House Hunters, Episode "The New Retro in Austin, Texas". Although it was featured as a house and is free standing, the listing calls it a condo, so it's unclear if the property comes with the house. Even though I don't feature new builds or condos often, I am a fan of Mid Century Modern, so I am featuring a few of these designs. This is the model home the couple walked through on the show. SPOILER ALERT. They bought in this community, but decided on a new build to be able to customize it.
LISTING DETAILS
Amazing Mid Century Modern inspired new build! Incredible architectural details everywhere you look - standing seam metal roof, Eichler wood paneling accent wall, stone fireplace with floating fire bench, trapezoid clerestory windows, quartz waterfall island kitchen, Bosch stainless appliances and custom lighting by Hip Haven. Too many features to list. MOD community pavilion and pool. Lock and leave free standing condo village.
DEVELOPMENT DETAILS
Spectacular Eichler inspired Mid-Century style home featuring modern amenities is located just two (2) miles from the Capital MetroRail, and minutes from the up and coming "Northline" development, which will sit on nearly 115 acres of land, and is expected to be a mix of retail, housing, hotel, business and restaurant space, as well as a park. This is a newly built home within Starlight Village is directly across from the Pool and Pavilion. This home features an open living, kitchen, and breakfast nook, highlighted by a stone fireplace with a floating fire bench. Other features include wood floors throughout, walnut accent wall paneling, California Closets, Haiku fans, Restoration Hardware lighting fixtures, Restoration Hardware mirrors and an ipe sun deck off of the breakfast nook. Starlight Village has been featured in Atomic Ranch Magazine, on House Hunters and was featured as the premier destination of the 2019 Austin Modern Home Tour.
FOR SALE $349,900
401 Starlight Village Loop, Leander, TX 78641
3 beds | 2 baths | 1369 sqft | ? acres
LINKS:
Listing Agent, Zillow, Realtor, Video, Video,
Video (Previous Listings)
Featured Photos
Before and After: 1958 Mid Century Modern in Rockford, Illinois
LISTING DETAILS
Designed by Naples architects Todd and Weisman, this mid century modern home was built for Rockford icon, Mr. Seth Atwood II, and his young family in the late 1950s. Taking 2 years to build, its infrastructure is all steel beamed with many walls and fossilized limestone floors from a dry Texas lake bed which Mr. Atwood mined and shipped to Rockford. The home showcases classic characteristics of its style including a clean, minimalist aesthetic, the presence of angular structures, and an emphasis to bring the outdoors in. Let the front Loggia welcome you into this prime home on the Rock River, where you will be entertained by its use of exotic woods, shoji doors, private courtyards, built in seating and specialty cabinets, riverfront decks, boat dock and indoor pool, complete with cabana style bathrooms. This recently renovated and restored home understands its history yet brings a modern mix to this historic Rockford gem.
FOR SALE $895,000
2121 Harlem Blvd, Rockford, IL 61103
6 beds | 6 baths | 8300 sqft | .85 acres
LINKS:
Listing Agent, Zillow, Realtor,
Featured Photos
Subscribe to:
Posts (Atom)


































































