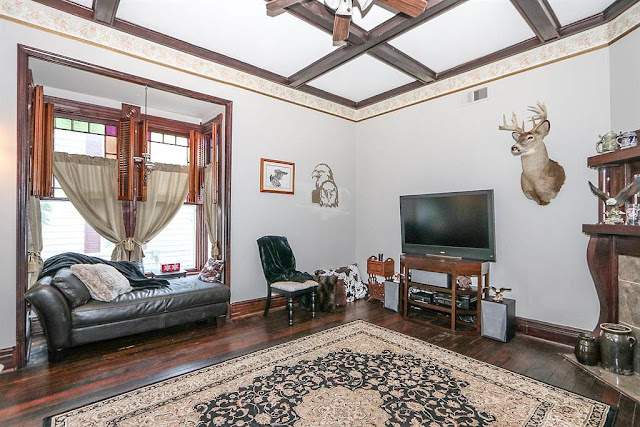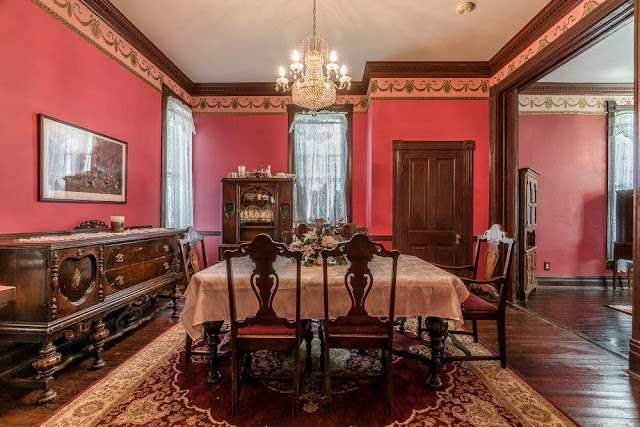LISTING DETAILS
Old World Charm previously restored to its glory. This magnificent Second Empire Architecture is listed in the Kentucky Historical Resources and served as primary residence for several prominent families throughout its history. This home with its double entry doors, soaring ceilings, beautiful woodwork with intricate detail and grand entry foyer with grand staircase will wow you when you walk in. This 5 bed, 3 full bath home has a first floor master and an inviting front porch, 2 car attached garage, large laundry/mud room area, tankless hot water heater, 2 brand new furnaces in Feb 2019 and an outbuilding/workshop.
PREVIOUS LISTING DETAILS
Elegance abounds in this Second Empire designed home that was built in 1880. This unique structure listed in the Kentucky Historical Resources, has served as principal residence to a handful of prominent Grant Countians throughout its history. The craftsmanship of a different era becomes apparent when you walk up to an elaborate set of double doors. Upon entering the foyer you are transformed back in time, when 11 foot high ceilings, fireplaces in all the main rooms, and intricate woodworking decor were the norm. This 5 bedroom, 3 full bath home has been remodeled several times, to improve energy efficiency and functionality. What has not changed is the features that the original owners used to make it the showplace of Williamstown in that time period. When you walk thru the front doors you are immediately taken back to that time period when your home was truly your castle. If you want to envision what your Great Great Grandparents called a fancy place, come see this home.
BACK ON THE MARKET $285,000
FOR SALE
507 N Main St, Williamstown, KY 41097
5 beds | 3 baths | 3732 sqft | .55 acres
LINKS:
Listing Agent, Zillow, Realtor,
Featured Photos






































































No comments:
Post a Comment