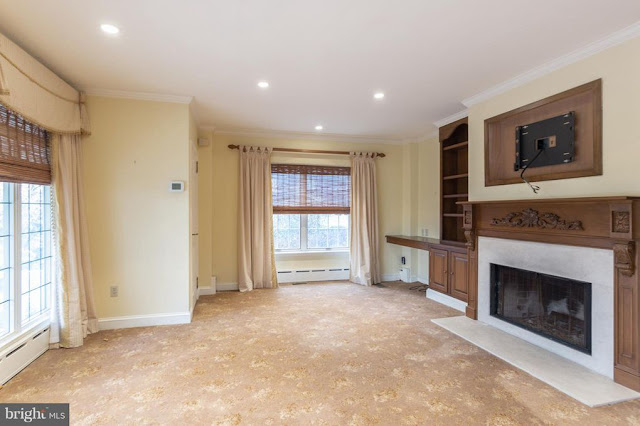Welcome to this wonderful 9 bedroom 4.5 home offering endless possibilities. This home has it all. Enter into the grand entrance through the front double doors. Main level offers beautiful foyer, den with built in shelves, 2 half baths, gourmet kitchen with top of the line features, living room with fireplace. The second level boast 5 nice size bedrooms, 3 bathrooms and 2 additional rooms for storage. The upper level offers 4 additional bedrooms and hall bathroom. That's not all, there is a full basement, 2 car detached garage. The exterior of home offers in-ground swimming pool, rear patio. Need parking?? Driveway offers plenty of space and front landscaped courtyard.
PREVIOUS LISTING DETAILS
Built between the years of 1886 and 1890 by Furness, Evans and company as the summer home for I. Layton Register, "Lynhurst" remains a 7 bedroom, 4 and 2 half bath stone residence of striking proportion and impeccable architectural symmetry with an updated, sophisticated and professionally selected interior.
Double doors welcome you to a large Center Foyer enhanced by a substantial turned stair and wood burning fireplace with scenic, mosaic tile surround. To the left of foyer is a handsome Library with fireplace, wet bar, custom shelving and views of the property's expansive side yard and wide front arrival circle. A large Living Room offers French door access to a southern facing terrace, fireplace and through a wide cased opening accented by French doors, entry to a most elegant, formal Dining Room with volume ceilings, two exposures of light and service door entrance to a recently renovated Kitchen and Breakfast area. Continuing with the ease and styling of a country mansion, the kitchen is highlighted by thick ogee edged granite center island, ample display and storage cabinetry and connection to bright Family Room with fireplace and wrap around windows. This informal family space enjoys access to the deep covered rear Terrace, steps above a beautifully and privately landscaped Pool and surrounding stone Patio.
Ascend a main stair, passing an extraordinary floor to ceiling arched window, to a deluxe two room Master Suite with finishings reminiscent of a fine European hotel. The Sitting Room opens to a renovated marble bath and walk-in outfitted closet while the bedroom connects to an additional bedroom, currently purposed as an office, with fireplace and additional en suite bath with sauna. A retreat quality three room Guest suite with large bath complete this level while the third floor offers three additional family or guest bedrooms.
Historically significant, masterfully detailed and immaculately presented. Any sale of the property may be subject to approval of Lender.
BACK ON THE MARKET
511 Waldron Park Dr, Haverford, PA 19041
7 beds | 4 Full/2 Half baths | 6416 sqft | .97 acres
LINKS:
Listing Agent, Zillow, Realtor,
Featured Photos


















































No comments:
Post a Comment