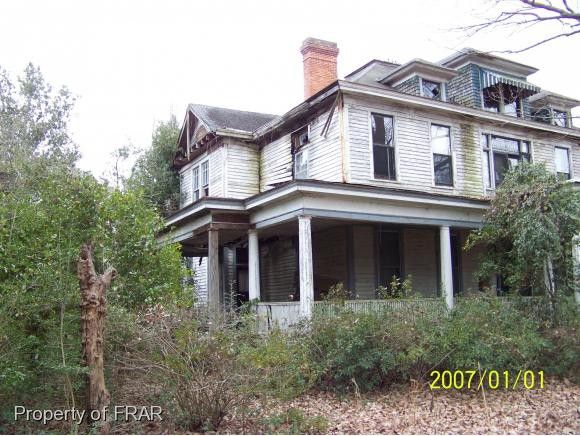This house was for sale through a realtor previously and is now offered for sale by the owner. The previous details are included in this post. The older photos are date stamped and may not accurately depict the condition of the inside currently, but I included them because the new photos do not cover as much of the interior as the previous listing. When possible, I placed a previous listing photo near a new listing photo to show the work that has been done.
LISTING DETAILS
Incredibly solid house with the original beams, supportive masonry, heart pine flooring and staircase as though installed a year before much less nearly 110 years past!
Designed in 1909 by famous master NC architect James McMichael from Charlotte, this house is such an amazing structure that deserves above all else, to be restored to its' original glories. Formal "airlock" entry with leaded glass sidelights and ceramic tile floor to the original double doors. Huge formal entry with downstairs "Men's" and "Women's" Parlors, one to the left, the other to the right, access to each through HUGE pocket doors, each room has a 12 foot stenciled floral ceiling and its' own fireplace.
Off the left hand parlor is another large room with fireplace and closet and door leading to the end of the wrap around porch. Exiting that room, a hallway with a large bathroom (1910 claw footed cast iron tub and matching toilet), continuing to the 3rd large room on that side of the house. Once again, that large room has its' own fireplace, closet and door leading to the back of the house.
From this room (most likely reserved for the butler) you enter the HUGE kitchen. This room allows for cabinetry on three walls and has been re-framed to allow for a large window over the proposed sink to allow for beautiful natural lighting.
The back wall of the kitchen has been re-framed to allow for two doors leading outside, one to the left and another in the right hand corner. Framing has been accomplished to accept 3+ft. x 7ft. double-pane windows as this room gets wonderful East and South sunshine and plans were to remove the existing heart pine flooring (to use for repairs elsewhere) and install waterproof decking boards allowing for a greenhouse. Plans were for 2 sets of French doors between this new room and the remainder of the kitchen.
In the back right hand corner of the kitchen is another sizable room which houses the original cast iron boiler. Again plans were for this to be removed and a BRAND NEW propane fired hot water boiler system (it has the capacity to heat 2 houses of this size), which is a $15k value and on hand, to be installed and hot water heat fed through 3 zones of 3/4" PEX tubing under the first floor (for radiant heat) and into the large radiators found in each room. This area can be a huge pantry and has a door leading out to the back of the house. Plans were for an exterior deck to be installed from one corner of the house to the other.
The large parlor to the right of the front entry leads to the formal dining room, again with its' own fireplace and door leading to the right hand side of the front wrap around porch. From this room there are doors to the main hallway (to the left), the full butler's pantry and closet, then the kitchen.
The grand entry foyer boasts wonderful original mouldings and a gorgeous staircase with a door at the first landing leading back down into the kitchen with a beautiful leaded glass piece above it.
Upstairs hallway leading to a windowed storage room above the kitchen, one of 2 bathrooms and 5 upstairs bedrooms with fireplaces and closets. Large hallway leads to the front of the house and double doors that led onto the upstairs deck. Also a door that leads up to a wonderful attic with heart pine flooring and ceiling.
PREVIOUS LISTING DETAILS
A home with great bones and history, but needs a major overhall. This home was designed by the great architect Jim McMichale from Charlotte. The homw boasts a grand entrance, parlors, 12 fireplaces, wrap around porch, large kitchen, attic space with 2 rooms. Over an acre lot. **Home being sold AS IS** CASH ONLY ** Pictures are current even though date stamp says 2007 **
FOR SALE BY OWNER $65,000
506 E 3rd Ave, Red Springs, NC 28377
7 beds | 3 baths | 5000 sqft | 1.5 acres
LINKS:
Listing Agent (Previous Listing), Zillow, Realtor,
Featured Photos





















































No comments:
Post a Comment