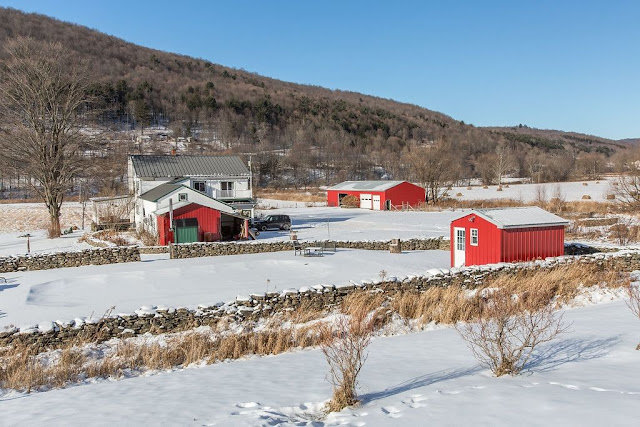1840 Colonial Farmhouse in Walton, New York
LISTING DETAILS
All houses have stories. This magical spot's tale is long, full of craftsmanship, and love; built in the 1840s on a fieldstone foundation with hand-hewn beams from the forest behind the house. It has been meticulously restored, keeping much of the original detail and modernizing the systems and fixtures to blend old with new harmoniously. The first floor uses the custom built oak staircase as a focal point. The kitchen, dining room and sitting room complete with woodburning stove, all blend into one warm living space under wide plank chestnut beams. Reclaimed cupboard doors front the storage cabinets throughout the dining room. Original pass-through cabinets line one wall of the kitchen, where local custom soapstone countertops ground the space with an artisanal elegance. Dacor six burner cookstove, Kohler farmhouse sink, and Restoration Hardware fittings complete this wonderful family space. The first-floor bath features a vintage clawfoot tub, pedestal sink, and rainforest shower with a view of the meadow beyond. There's custom cabinetry for the home canner and food preserver. Adjacent to the first-floor bath is a fully renovated man cave.''
In keeping with the owner's philosophy of restoration, every design element is either reclaimed or repurposed. The bunk beds are built from an old front porch. The picture window wall features a tin ceiling reclaimed from a tavern on The Delaware River. The bookcase once served as storage on the property's barn, and the slat blinds on either side were once the shades for an old greenhouse. The sliding barn door, louvered screens, hiding the washer and dryer and light fixtures from an abandoned hospital in Utica, round out this imaginative space. The floor supplies radiant heat. There is a cedar lined mudroom off the back door, with Pirelli tire flooring and custom flip-up window boxes to store all your outdoor equipment.
The stairs lead to a grand second-floor center hall, where custom length wainscoting with picture rail, awaits. The master bedroom has sliding doors that lead to a balcony to watch the sunrise over the mountain. There are four additional bedrooms and a full bath with hand-painted wallpaper, a cedar shingle feature wall and walk-in shower with skylight. The home has central air-conditioning, is heated with forced hot air using either the outdoor wood burning stove or heating oil. There is a high-efficiency on-demand hot water system and an advanced water filtration system. There is a wraparound porch with mahogany flooring and handcrafted pendant lighting. The custom porch railing affords an unobstructed view of the entire valley from the Adirondack seating. Stone walls built by master craftsman from old stones fences on the property punctuate the exterior of the farm. Notably around the organic vegetable garden and the inground, heated pool. 104 Acres with hiking trails, atv, and snowmobiling. 2.5 hours from NYC, 5 minutes from village of Walton.
FOR SALE $549,000
348 Nichols Rd, Walton, NY 13856
4 beds | 2 baths | 3040 sqft | 104 acres
LINKS:
Listing Agent, Zillow, Realtor,
Featured Photos
Subscribe to:
Post Comments (Atom)













































































No comments:
Post a Comment