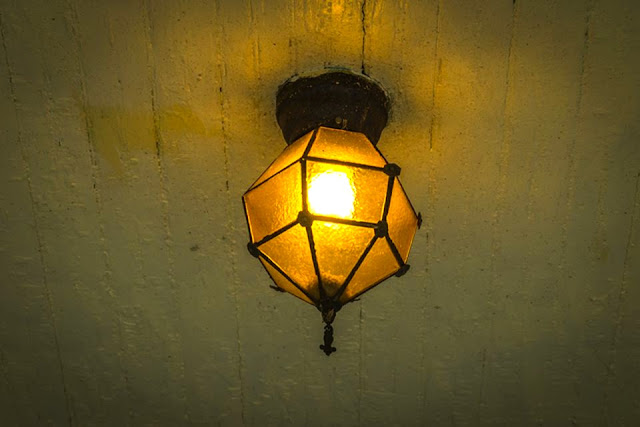LISTING DETAILS
Unique details throughout this historic Victorian home. At a price you can now invest in the improvements! Inlaid hardwood floors, stained glass, pocket doors, built in cabinets, ceramic fireplace, and 10 foot ceilings! Walk up attic for additional expansion. Newer furnaces and A/C. Zoning allows for home/occupation usage allowing for business and residence. Freddie Mac Owner Occupied First Look Program through March 1st, 2019. Easy to Show.
PREVIOUS LISTING DETAILS
Welcome to a wonderful HISTORIC DEKALB HOME close to downtown on a corner .29 acre lot. This 4 bedroom and 2 full bath charmer features many period characteristics; on the main level beautifully intricate hardwood floors, 10 ft. ceilings, hand stenciled walls and ceiling, ornate stained glass windows and functional pocket doors set in beautiful wood trim. Some original light and bath fixtures. Numerous built in cabinets and original sink complete the very spacious kitchen. Living room boasts functional wood burning, ceramic and oak mantle fire place. Climb the front or back staircase to explore the upper level bath with claw foot tub and four bedrooms. Additional stairs up to an expansive attic with 7 foot head clearance. Newer HVAC system includes 2 furnaces and 2 central air units zoned to the upper/lower levels. Zoning is RC1 which allows a 2 family residence. Home was used as a 2 unit at one time. Zoning also allows for a home/occupation usage allowing for a business and residence. Home Warranty included
BACK ON THE MARKET
304 S 4th St, Dekalb, IL 60115
4 beds | 2 baths | 2572 sqft | .29 acres
LINKS:
Listing Agent, Zillow, Realtor,
Featured Photos





































































No comments:
Post a Comment