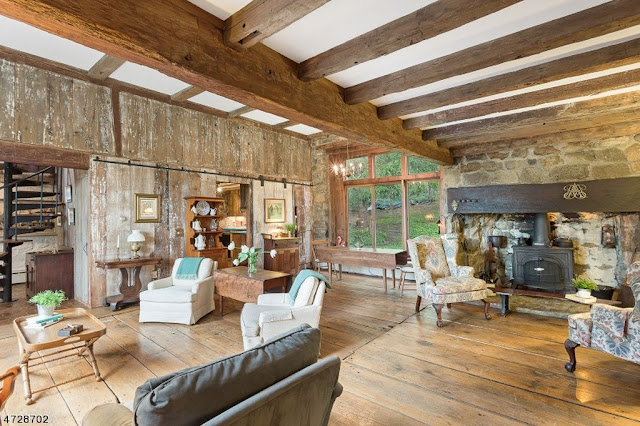1800 Barn Conversion/Colonial in Glen Garnder, New Jersey
I wish there were more information on the history of this property in the listing. It looks like it could have been either an old colonial with additions or maybe a barn converted to a home, which is my guess based on the interior of the main space. Either way, it's pretty interesting. If anyone knows the history of this house, please share in the comments.
LISTING DETAILS
As you enter the property, unique beauty and character of the house await you! Original stone and wood create a warm, inviting atmosphere throughout. Impressive! Enter into the large living room with high ceilings, enormous windows on opposite sides and walk in hearth. Breathtaking! French doors open to the family room where a wall of windows reveals a patio, large in-ground pool and private sun deck above. Nature abounds! Spiral stairs lead to the 2nd floor where there are 5 bedrooms have amazing privacy, a loft and 2nd family room, 2 full btahs, and stunning views. Superb for entertaining and guests! The second "conventional" set of stairs is conveniently located off the side entrance. 1 mile from historic Califon.
FOR SALE $550,000
56 Sliker Rd, Glen Gardner, NJ 08826
5 beds | 2 Full/1 Half baths | 2686 sqft | 1.31 acres
LINKS:
Listing Agent (n/a), Zillow, Realtor,
Featured Photos
Subscribe to:
Post Comments (Atom)


























No comments:
Post a Comment