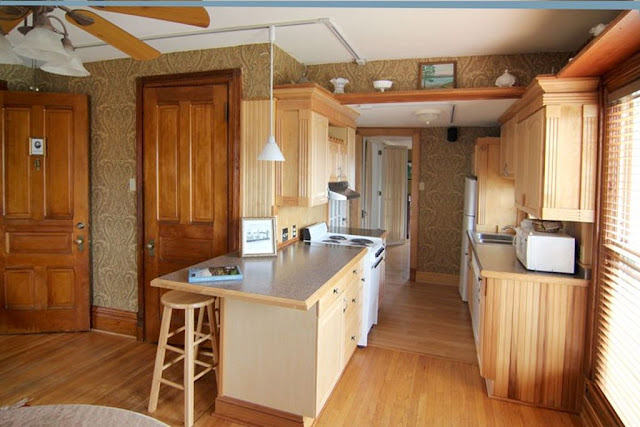LISTING DETAILS
Own a magnificent, impeccably restored, private estate in the heart of the Pennsylvania Wilds: Unfurnished: $348,000; Furnished: $422,000. Being sold as an exquisite private residence/estate. Currently listed as the number 9 B&B nationally and number 1 in Pennsylvania by TripAdvisor TRAVELERS' CHOICE®.
The home, formerly known as the McCandless Mansion, features 7 bedrooms, 5.5 baths and a unique, "two front door" construction. Classic 1891 Queen Anne architecture featuring the most magnificent furnishings throughout with period appropriate, historically significant and beautifully restored antiques and furniture, which can be included in the sale.
Main house is 5441 square feet, not including the bonus rooms, with twin, high efficiency, natural gas boilers, 200 AMP and 100 AMP grounded electric service, wifi enabled thermostats, perimeter cctv surveillance system; two separate laundry rooms - on ground floor & a new laundry room on the second floor; two separate kitchens, recent new architectural shingle roof, etc. An additional 2200 square feet 3 car two story carriage house, originally constructed for the McCandless' motorcars and driver, also features new, matching 2015 architectural shingle roof . Second floor of carriage house is unfinished space with rough plumbing for living quarters.
Located in the Mansion District of the Victorian Borough of Smethport, PA, in the Pennsylvania Wilds, near Allegheny National Forest, Kinzua Viaduct State Park, Kinzua Reservoir, Zippo Museum, trail networks, fishing and hunting.
905 W Main St, Smethport, PA 16749
7 beds | 6 baths | 5441 sqft | .86 acres
LINKS:
Zillow, Realtor, Smethport Aerial Video, B&B Website, B&B Facebook
Featured Photos



























































































































































