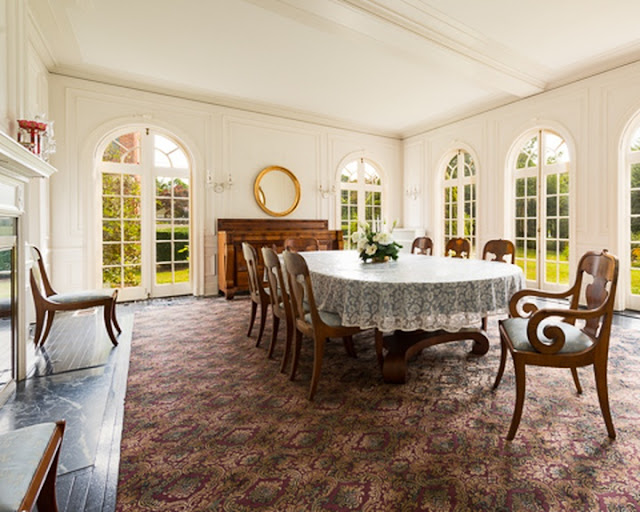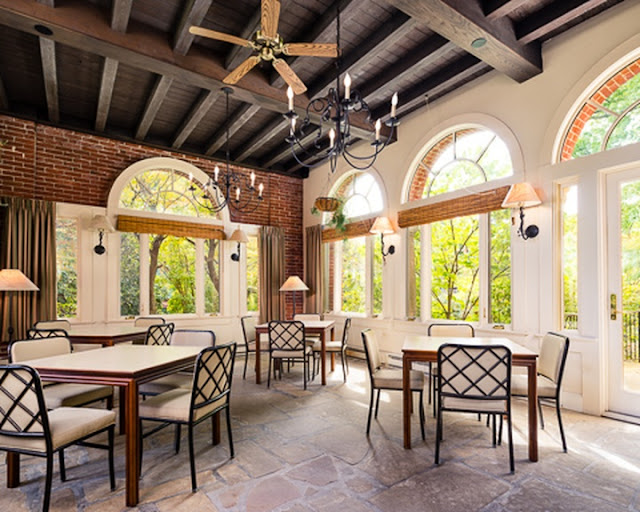LISTING DESCRIPTION
This historic Jamestown property consists of a Victorian main house with 4 bedrooms, 4 full baths, 1 half bath and five fireplaces; a carriage house with one bedroom, one full bath and one half bath; a detached two-car garage and two separate paved parking lots to fit up to 35 vehicles.
The first floor of the main house features an oversized living room with an outdoor covered terrace overlooking Lakeview Avenue, a beautiful ceramic-tiled foyer with a charming spiral staircase, a formal dining room with five banks of windows providing the perfect sunlight, a well-situated kitchen with a huge butler's pantry and two storage areas, a sunroom with seating for 24 adjacent to a smaller room suitable for an office, and a half bath. The second floor consisting of four bedroom suites, one with a large sitting room, also includes two balconies and upstairs attic with a small bonus bedroom, full bath and storage closets. You will also find plenty of built-in features throughout the house. The full basement has laundry hook ups and multiple rooms for added storage.
The on-site two floor carriage house offers a 2nd floor studio apartment and compliments the property for overnight guests, storage or added space. The professional landscaped property includes a side courtyard with an adoring water feature and front corner lot with a variety of trees. This is truly a unique property in the heart of Jamestown with many possible uses.
7 Falconer St, Jamestown, NY 14701
5 beds | 4.5 baths | 9461 sqft | .83 acres
LINKS:
Listing Agent, Zillow, Realtor,
Featured Photos


































No comments:
Post a Comment