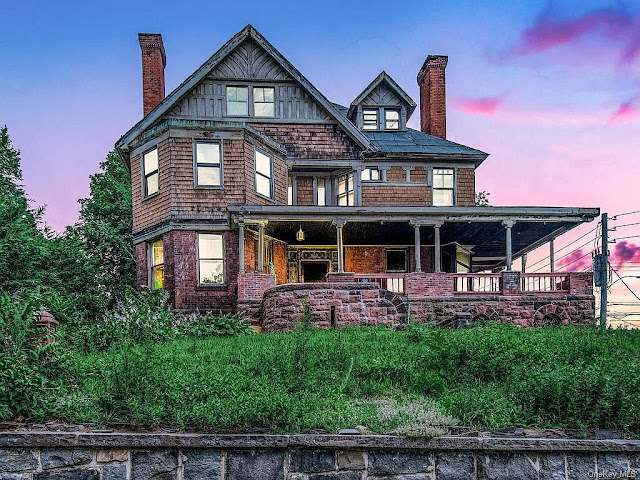If you're a Food Network viewer, you may recognize this house, or more so this kitchen. They belong to Nancy Fuller from the shows Farmhouse Rules, Holiday Baking Championship and Spring Baking Championship. Her upstate New York home has been the location for her show and many of the rooms, as well as the barns and much of the property, has been featured. She is selling her beloved property and now you have a chance to own this piece of history.
There are links to articles where Nancy talks about the home in the full post. The family dairy farm that she talks about on the show is also for sale. It includes an 1860's farmhouse, but there are no photos of the house. I've added a link to that property in the post as well.
LISTING DETAILS
Locust Dale Farm, known also as the Conyn-Van Rensselaer house, is
an incredible example of a fully restored Dutch home. A truly
extraordinary 5-bedroom, 6400+ sq ft residence set on 143 peaceful
farmland acres just minutes from the center of Claverack and a short
distance to downtown Hudson, NY. There are 4 wood-burning fireplaces,
including a jambless fireplace with original iron fireback and an early
cooking hearth with beehive oven. A recent post and beam addition
houses a modern kitchen, great room, media room, master suite and 2-car
garage.
The property has many original outbuildings, all restored: a brick summer kitchen,1860 barn, corn crib, stone well and ice house. There is also a reconstructed traditional Dutch barn and a generator to keep it all going.The land is bordered by the Claverack Creek and bisected by the Loomis Creek with inspiring views of the Catskills. Listed on the National Register of Historic Places. Truly remarkable.
The property has many original outbuildings, all restored: a brick summer kitchen,1860 barn, corn crib, stone well and ice house. There is also a reconstructed traditional Dutch barn and a generator to keep it all going.The land is bordered by the Claverack Creek and bisected by the Loomis Creek with inspiring views of the Catskills. Listed on the National Register of Historic Places. Truly remarkable.























