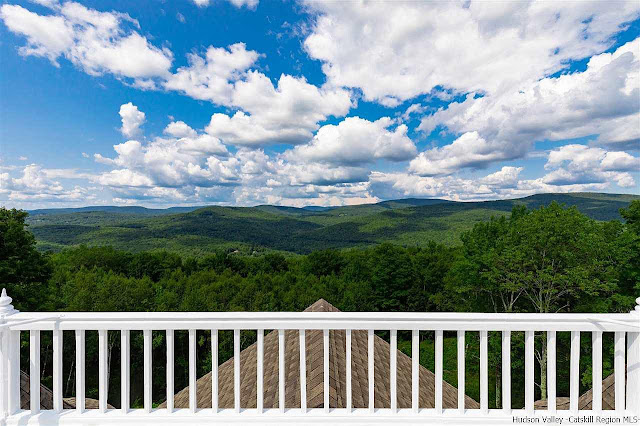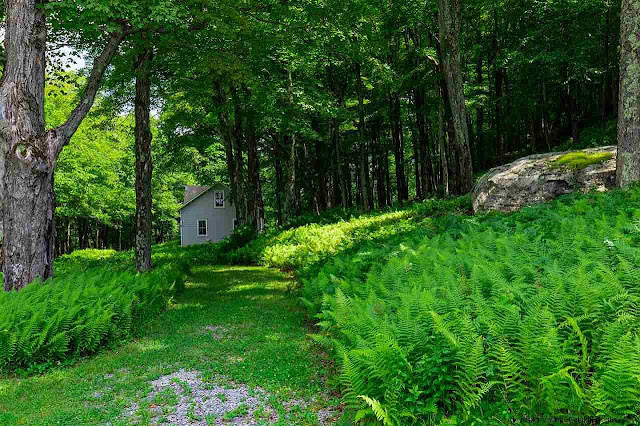Thankfully, it appears that the only real change between the last sale and this listing is the exterior color of the house. I'm so happy to see that all of the wood inside remains unpainted. I wish I could find some pictures before the restoration. I'm curious to see what they had to do to restore it.
LISTING DETAILS
Come experience the most spectacular top of the mountain views in all of the Catskills! This lovingly cared for and restored Queen Anne Victorian was originally built for Arthur Brisbane, one of the best-known newspaper editors of the 20th century. Built in 1905 as his summer estate, this magnificent home is located at the top of the mountain overlooking Pine Hill. This home is truly perched on a mountain top. It is so private, that it is completely surrounded by 1,500 acres of protected state land. To the left of the 3rd floor roof terrace, your view is parallel to the top of the slopes of Belleayre ski resort. Looking straight ahead across the verdant valley you see Plattekill ski resort and points further north and west.
The magnificent living room and parlor area with 10' ceilings, complete with antique French doors and intricately carved woodworking, has three stately and one-of-a-kind working wood fireplaces. But the views... The views from any room of this house are beyond belief. Renovated kitchen with island, stainless steel appliances and sub-zero refrigerator, built-in hutch with open shelves, and Gaggenau gas cooktop. Walk through the hallway complete with butler's pantry into the living room and ascend the grand staircase to the second floor, you will be amazed by the inundation of light and brilliant hand-carved wood banisters to the second floor.
The master suite is complete with a walk out balcony, original claw foot tub and pedestal sink, decorative fireplace, and curved-glass window seating area - and of course, unbelievable views.
The third floor is sweet yet expansive, complete with full bathroom, the most exquisite hallway children's marble sink and three more bedrooms.
Outside, follow the path up to the three-stall, 2 story carriage house which could be re-imagined as a really cool hang out space and or the perfect pool house for your dream in-ground pool beyond. You could also renovate and restore the guest house situated at entrance of the property. This incredible home also comes with over 2,000 square feet of wrap around porches in pristine condition - simply magical!
PREVIOUS LISTING DETAILS
First level kitchen with Gaggenau gas cooktop, dual Gaggenau dual ovens, stainless steel Sub-Zero refrigerator, microwave, dishwasher, island, original built-in hutch with open shelves. "Vintage hollywood" coal cooking stove, swing doors into butler's pantry with original built-in hutch with glass upper cabinets. Dining room has wood burning firepalce with intricate brick detail, curved copper hood detail and brick hearth. Chair rail and 4 glass doors with upper glass transoms to porch. Front parlor has wood burning fireplace with intricate brick detail, brass detail and brick hearth, 4 glass doors with upper glass transoms to porch. Sitting room has dramatic open wrap around staircase with carved newel posts, mid-landing to 2nd level. Wood-burning fireplace. Second level master suite with wood burning fireplace with intricate wood carved mantle, en suite bathroom with 6' footed tub and porcelain pedestal sink. Curved glass sitting area and walk out balcony. Guest bedroom has wood-burning fireplace with intricate wood carved mantle.
BACK ON THE MARKET $1,395,000
303 Woodchuck Hollow Rd, Pine Hill, NY 12410
Also Listed As: 303 Woodchuck Hollow Rd, Shandaken, NY 12465
And: 303 Woodchuck Hollow Rd, Big Indian, NY 12410
6 beds | 3 baths | 3385 sqft | 31.1 acres
LINKS:
Listing Agent, Zillow, Realtor, Realtor (Previous), Restoration Architect,
Featured Photos























































No comments:
Post a Comment