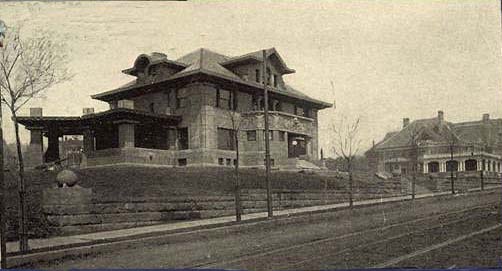LISTING DETAILS
It's the house with the Lion! The George and Charlotte Crosby House is yours to LOVE! Only the 3rd owners of this home, these Sellers will be leaving this gracious, Duluth legacy for YOU to enjoy! This sandstone exterior is stunningly well maintained! Walk up to the girls of the 4 seasons sculpted into a front pillar. Amethyst glows through the intricate stained glass patterns on the main level.
Newly finished hardwood gleams throughout the first level and stairwell with quarter sawn oak patterns dancing about! Natural woodwork frames the living room, dining room, stairwells and hallways! An ornate fireplace graces the front room, a parlor with original furniture, a "music room" with built in bench seating, original light fixtures, subway tiled baths...and the list continues.
The metal, updated roof, the Carriage House Apartment, the secret English garden that extends the block...so much to behold in 4 floors of living space and over 4500 sq ft laid out for practical living! Surprising privacy is yours behind the home with immense porch area and secluded driveway. Immensely quiet inside... shutting out the surroundings around you and allowing just the views!
HISTORY via Duluth Preservation
FOR SALE
2029 E Superior St, Duluth, MN 55812
7 beds | 3 Full/3 Partial baths | 5493 sqft | .69 acres
LINKS:
Listing Agent, Zillow, Realtor, Duluth Preservation, MNopedia, Duluth East End Walking Tour,
Featured Photos
































































No comments:
Post a Comment