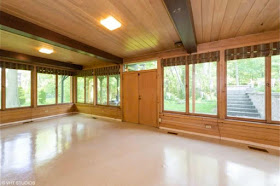1954 Mid Century Modern in Indianapolis, Indaina
LISTING DETAILS
This Mid-Century Modern jewel set on nearly an acre of wooded grounds on Indianapolis's most sought-after street, has three levels, two fireplaces, views outside through expansive windows, over 1500 sf of decks and patios and original lights and woodwork. Designed for this lot by noted Mid-Century Modern architect John Hirsch, this home promotes indoor/outdoor living with its views and easy access points to patios and decks. The neighborhood is beautiful and the neighbors know and care about one another. The central location allows you to be in downtown Indianapolis or up in Carmel in fifteen to twenty minutes. It is located within easy walking distance to Broad Ripple, with its restaurants and shopping, as well as the Red Line that opens in September. Situated on a hill less than 1000 feet from the White River, its woods are often visited by deer and rabbits.
Built in 1954, the house is a prime example of Mid Century Modern architecture, which gained critical and then popular attention after World War II. Many traditional elements of MCM architecture are found here, including a specific design for the hillside lot, open areas (long before the open concept touted today), soaring and overhanging rooflines that allow direct sun in winter but only light in summer (long before todays environmental designs), lots of glass to draw the outdoors in, moveable walls for various room uses, and multiple access points to outdoor spaces. It was designed by noted architect John Hirsch of New Jersey, known for his MCM public buildings in that state. The use of nineteenth-century bricks adds yet another layer of historical interest to the home. Correspondence about the house and its multiple plans are held in the a State Library, the Indianapolis Museum of Art and by the current owners.
The house has a great deal of history and character. The original family, leaders in Indianapolis business, religious, and philanthropic communities, lived there for 52 years. The home, with its open spaces and easy access to the outdoors, lends itself to entertaining. Indeed, a single door in the hall closes access to the private portions of the house, leaving the rest open to visitors. From its two large decks and three covered stone porches, to its large main floor fireplace and cozy downstairs fireplace, the home was designed for family, friends and fun.
Purchased in 2006 by its present owners, the house has seen a facelift without changing its character. All of the original design elements remain, including the original Thermador oven and stove (they don't build them like that anymore!), moveable walls, halls with skylights, washer and dryer in the kitchen, colorful original laminate tiles, floating closets and walls repurposing historic bricks. Attention was paid to new thermal windows and Brazilian teak floors in the living room, a new marmoleum floor in the kitchen (returning to the historic green that was found below layers of linoleum), replacing woodwork around the house, replacing an old deck with a large cantilevered deck in keeping with the style and opening up the overgrown lot to the south with trails enjoyed by dogs and kids. Updating the property has resulted in a virtual bird, rabbit, squirrel and deer haven.
Restoring aspects of the 65-year-old historic home required a lot attention. It has been a labor of love for our family, and it has been a joy to watch peoples faces the first time they visit. It is a unique home. There remain a few items to be restored (including the front slate porch), which is why we have priced it as we have.
FOR SALE $710,000
6917 N Pennsylvania St, Indianapolis, IN 46220
4 beds | 3 Full/1 Half baths | 3729 sqft | .81 acres
LINKS:
Listing Agent (n/a), Zillow, For Sale By Owner, Realtor,
Featured Photos





















No comments:
Post a Comment