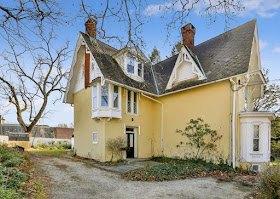1851 American Carpenter Gothic in Philadephia, Pennsylvania
This post includes pictures from four different listings; two for the house and one for each apartment. This is currently a multi-family triplex with one apartment on the first floor and another apartment on the second and third floor.
LISTING DETAILS
Don't miss this single family architectural gem located on a quarter of an acre in the Tulpehocken Station Historic District. This stunning and charming 6 bedroom and 6 bath home with 3-car parking, was built by John Fallon in 1851 in the American Carpenter Gothic style for Queen Maria Christine of Spain.
Architectural delights include gingerbread and bargeboard trim, 4 fireplaces, French doors, stained glass windows, hardwood floors, deep windowsills, cathedral ceiling skylights, crown moldings and diamond pane mullions.
This grand single home has a very flexible floor plan and is currently used as two separate homes with significant rental income; it is zoned as a triplex. There are two nicely updated kitchens with gas cooking; one with a fireplace with beautiful wood mantel and tile hearth. Living room and dining room have triple bay windows and crown moldings. There are 6 full baths with 5 claw foot tubs and tub/shower combination.
This light-filled Victorian abounds with character and original details. A large private yard surrounds the home with brick and flagstone walks and many perennial plantings. Newer high-efficiency Buderus gas-fired boiler delivers comfortable hot water heat.
First Floor (2,066 sq ft. per appraisal) has a formal dining room, living room, light-filled kitchen and sunroom, master bedroom with bath plus two more baths. Past rental history for the first floor is $1400 a month.
Second Floor (1,593 sq. ft. per appraisal) has living room, dining room, bedroom and two baths (or use as 3 bedrooms), large kitchen with fireplace and sunroom with cathedral ceiling skylights. Third floor (849 sq. ft.) has 3 bedrooms and one full bath. First-floor room and bath with outside entrance could be used as an office/studio. Past rental history for the second and third floor unit is $1800 a month.
Public transportation (bus and train) is within two blocks. Square footage of 4,478 sq. ft. is based on the appraisal.
FOR SALE $399,900
20 W Tulpehocken St, Philadelphia, PA 19144
6 beds | 6 baths | 4478 sqft | .26 acres
LINKS:
Listing Agent, Zillow (Sale), Zillow (Rental - First Floor), Realtor, Rental (2nd Floor),
Featured Photos


































































No comments:
Post a Comment